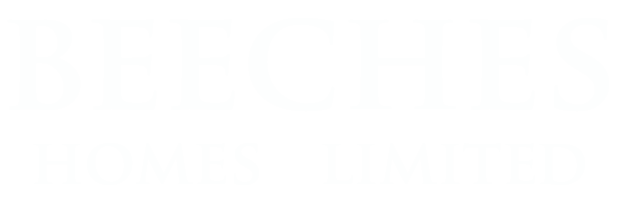Plan
This site has 5 properties- 4 @ 4 bedroom detached, one 3 bedroom bungalow all with garages and additional parking. Work commenced on the site on the 1st May 2018, with 3 properties still available, plot 3,4 and 5. The site is situated on the A22, with views over the countryside, and access to additional land to the rear.
If your interested in this property please do get in touch for pricing or viewings. Please call Mr Stephen Webb 07973139552.
Sale Price: £700,000
3 bannisters croft, blindley heath, rh7-
4 bedroom
SOLD- PLOT 2
FOR SALE - PLOT 3
£700,000
Ground Floor
First Floor
Ground Floor
Arrival/Hallway – 2000 X 6650
Guest WC – 1450 X 1750
Utility Room – 1700 X 2550
Living Room – 3350 X 6650
Kitchen – 2550 X 4300
Dining – 3550 X 5050
Garage – 7150 X 2950
First Floor
Bedroom 1 – 3550 X 4200
En-suite – 1600 X 1950
Bathroom – 2150 X 1950
Bedroom 2 – 3250 X 3350
Bedroom 3 – 4600 X 3250
Bedroom 4 – 2650 X 3450


































