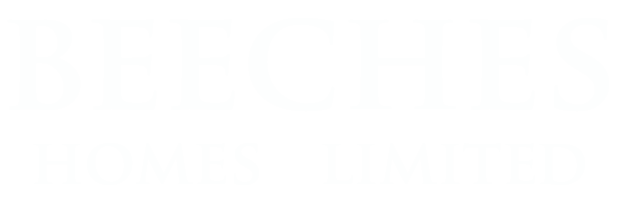Showhome
Key features
Open plan kitchen/dining with living area and large doors to garden
Private additional family room
Downstairs utility
4 large double bedrooms - 1 with en suite
1 downstairs toilet
Family bathroom
Allocated parking, alongside surrounding natural countryside
Contact us for more information
Lounge in Kitchen Diner
Kitchen
Kitchen/Dining
Utility
Downstairs Toilet
Family Room/Front Room
Master Bedroom
Bedroom 4
Master Ensuite
Bedroom 2
Bedroom 2 detail
Main Bathroom
Exterior
Plot 5
Plot 5
Plot 5
Plot 5
Plot 4
Plot 3






























