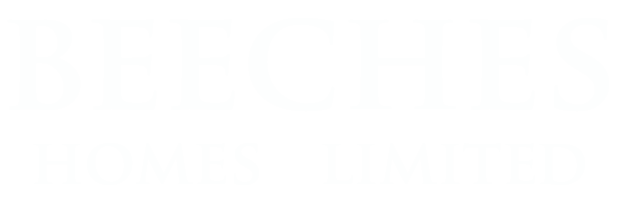3 bannisters croft, blindley heath, rh7-
4 bedroom
FOR SALE - £699,950
Ground Floor
First Floor
We like to create homes as unique as you are, designing with modern living in mind.
That’s why no two blindly properties are exactly alike. This property is perfectly located opposite open space designated for a wildlife corridor, has a sun filled garden and dozens of gorgeous designer interior features.
This 4 bedroom link detached house, is connected to plot 3 via a garage that attaches the 2 properties together, situated in the middle of the development. The property has a large grand entrance and hallway that’s leads onto the powder room and utility room, with a grand luxurious drawing room/living room bleeding off of this corridor space. At the rear of the building we have a large open plan kitchen diner, kitted out with the best luxurious kitchen spec with bi fold doors leading out into the nature garden to the rear.
Upstairs has a generous master bedroom and en-suite both naturally screaming luxury through the finishes, including the fitted wardrobes. 3 additional double rooms located with generous space and easily adaptable for an user. Alongside the master bathroom fitted out with Porcelanosa spec tiles and high spec bathroom suites throughout.
A double garage completes the picture, creating an ideal family home, or even the perfect space to down size with bags of taste room and class fit for all ages.
Ground Floor
Arrival/Hallway – 2000 X 6650
Guest WC – 1450 X 1750
Utility Room – 1700 X 2550
Living Room – 3350 X 6650
Kitchen – 2550 X 4300
Dining – 3550 X 5050
Garage – 7150 X 2950
First Floor
Bedroom 1 – 3550 X 4200
En-suite – 1600 X 1950
Bathroom – 2150 X 1950
Bedroom 2 – 3250 X 3350
Bedroom 3 – 4600 X 3250
Bedroom 4 – 2650 X 3450

















